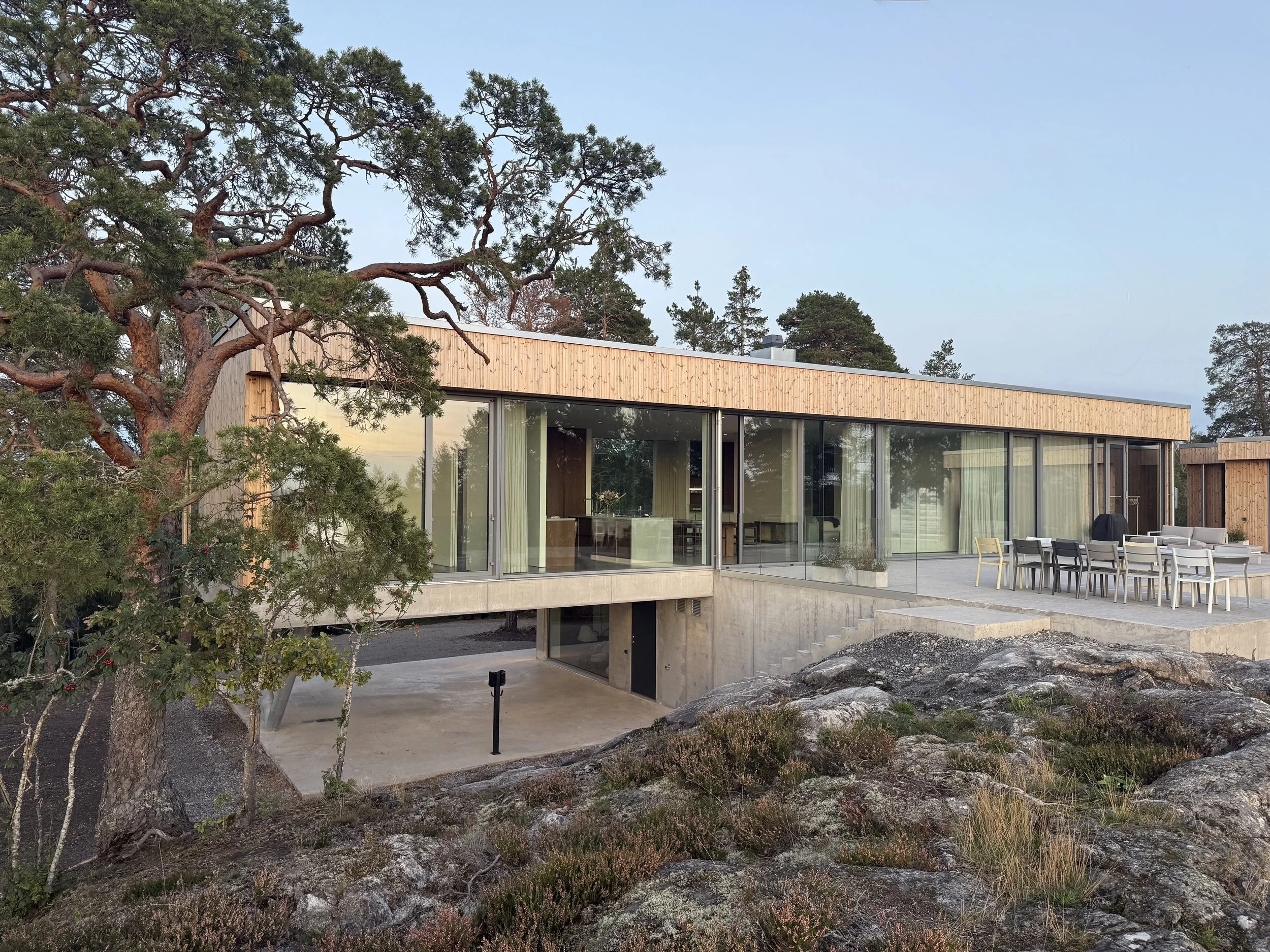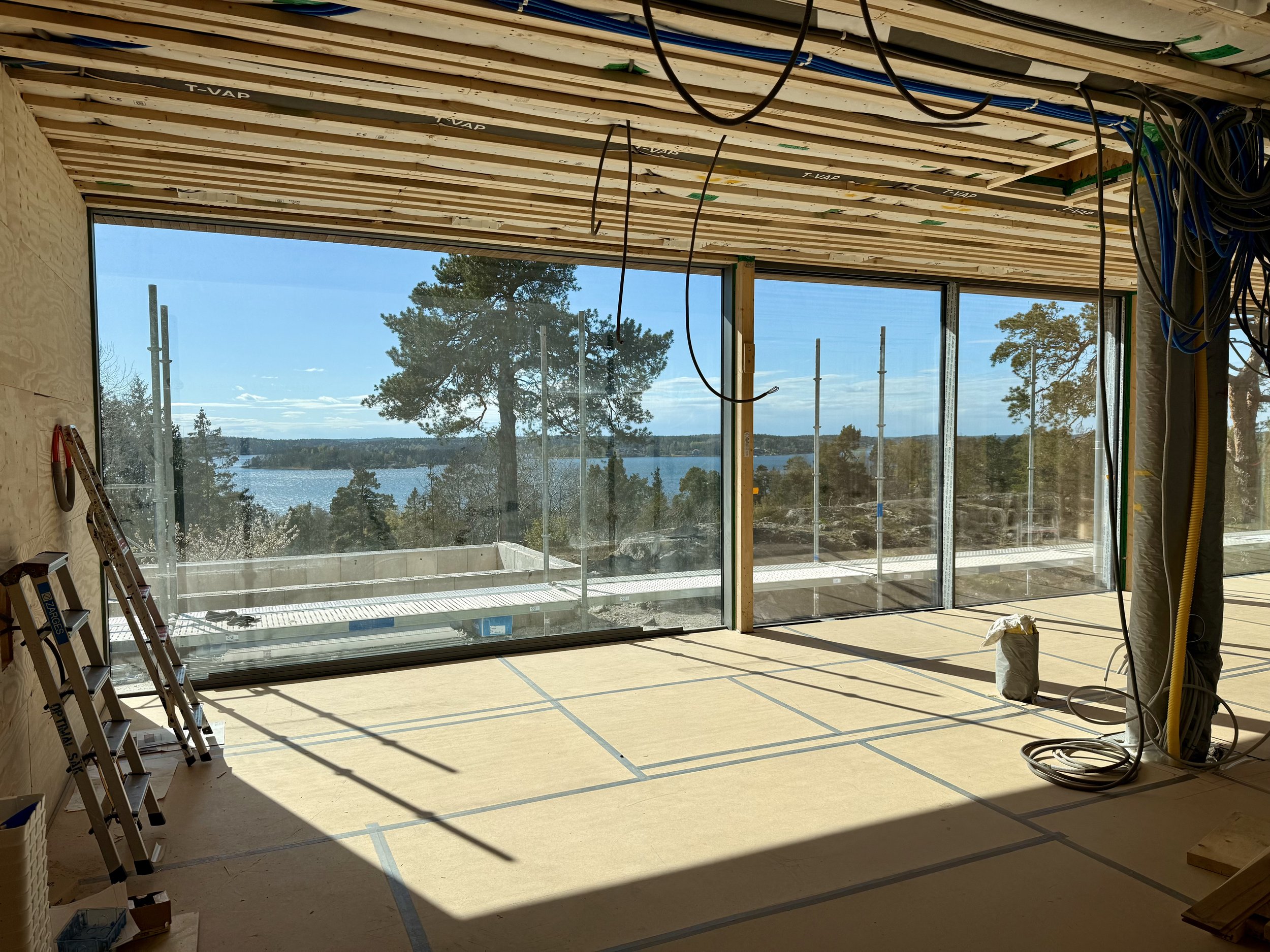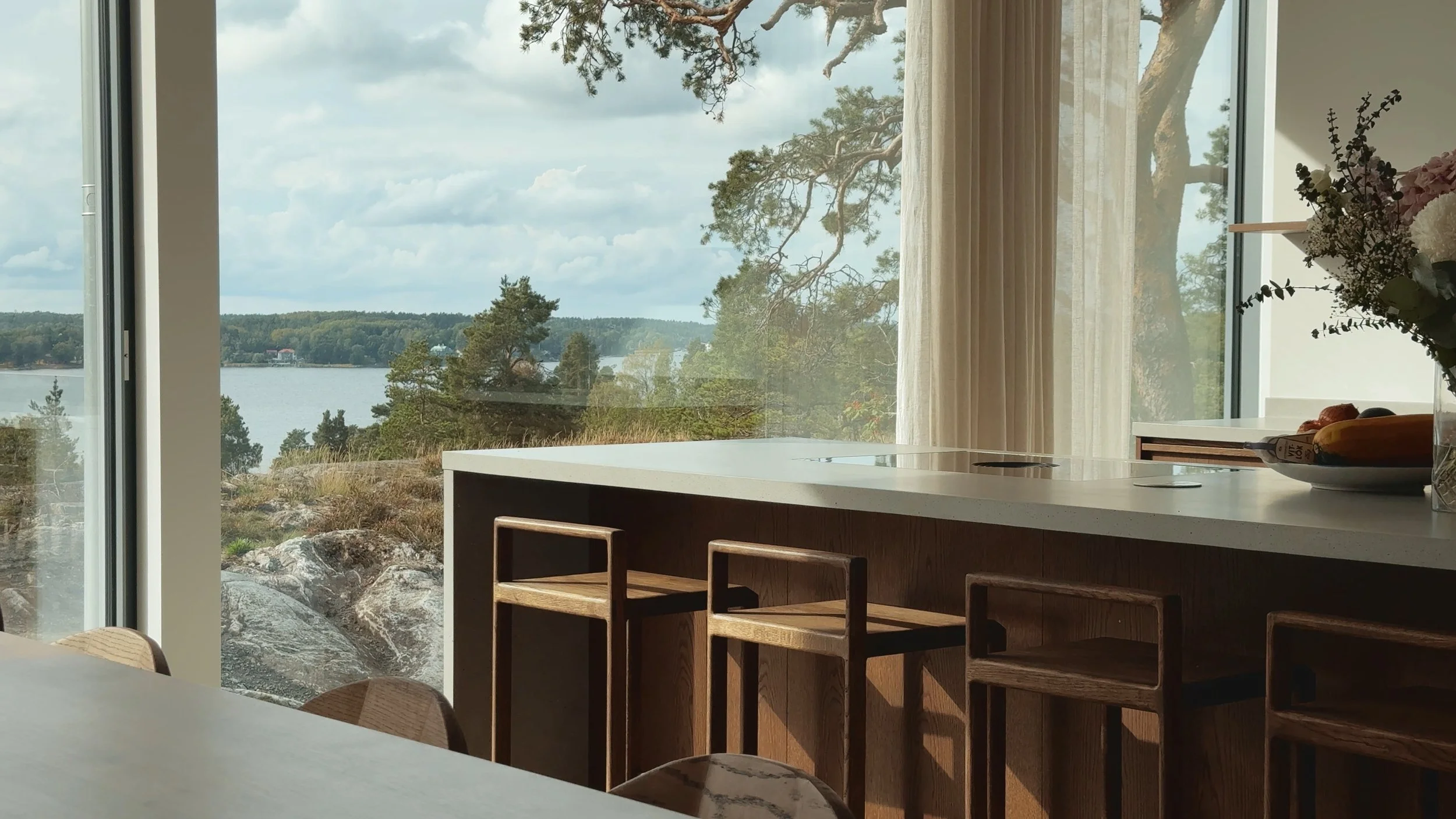Minimalist architecture inspired by modern Cape Cod, reinterpreted for the Stockholm Archipelago.
Situated where the pine forest meets the inlet to Stockholm, Pine Edge Villa is designed to let its natural setting take center stage, expressed through clarity of form and restrained materiality. Designed by architect Max Holst, built by ACE (Arctic Cave Entreprenad) and featured in Grand Designs Sweden 2025.
Pine Edge Villa unites Scandinavian minimalism with classic Cape Cod influences, combining natural stone surfaces and warm oak details with a refined architectural precision. Balancing openness and calm, Pine Edge Villa is both contemporary and timeless — an exploration of how architecture can frame, rather than dominate its surroundings.
Set high on the rocks of Värmdö, Pine Edge Villa appears both anchored and elevated — a strict geometric form in dialogue with the surrounding forest and sea.
Copy our style
Architect
Contractor
Engineer
Kitchen / Interior
Glass panels
Exterior / Interior doors
Taps / Bathroom details
Furnitures
Interior concrete
Limestone
Microcement
Shower drains
Curtains
Shadow gap baseboards
Infinity pool
Concrete finishing
Fireplace
ACE (Arctic Cave Entreprenad) took over the project just as construction was set to begin, after the original builder faced financial difficulties and the concrete base had been delayed under a different contractor. From the moment they continued above the framework, ACE completed the build in just ten months — an achievement made possible by a team of senior craftsmen with expertise across the entire construction process, from fine carpentry and painting to sheet metal, precision concrete, and custom joinery.
Their attention to detail is visible throughout Pine Edge Villa, where each surface and transition has been handled with care to preserve the clarity of the design. Over time, ACE has developed a particular strength in complex high-end residential projects, where craftsmanship and precision are central to the outcome.
For the interiors, Nordiska Kök created bespoke joinery in dark oak, ranging from the kitchen to wardrobes, walk-in closets, bathroom vanities, and custom storage in the living room. The consistent use of oak throughout the villa creates a cohesive architectural whole, echoing the surrounding nature while emphasizing minimalism, natural materials, and a clear design language.
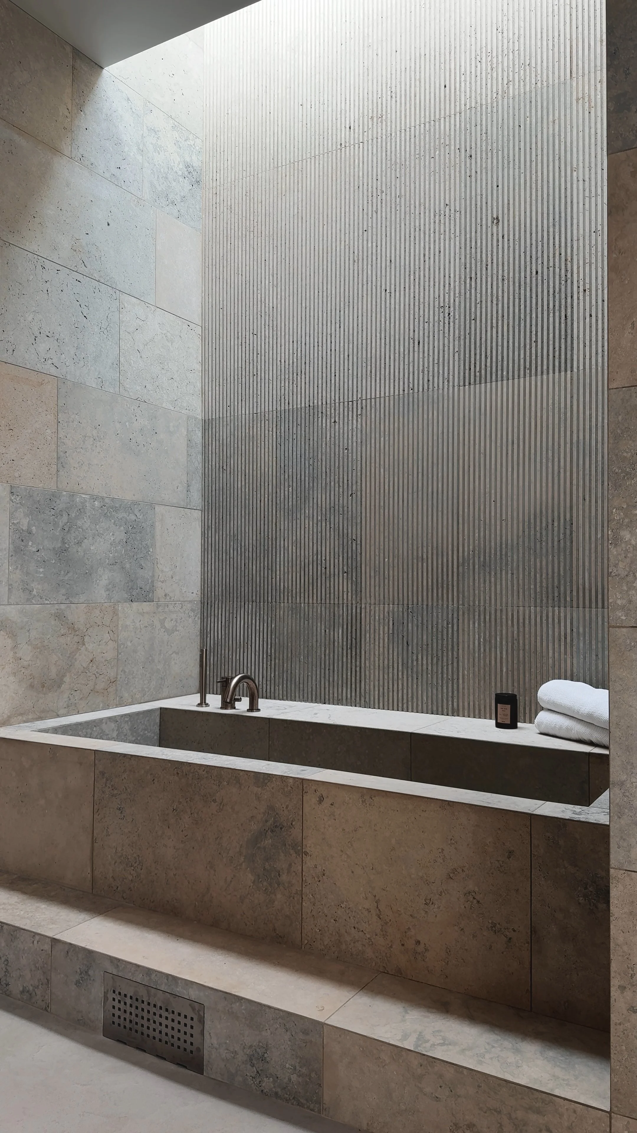


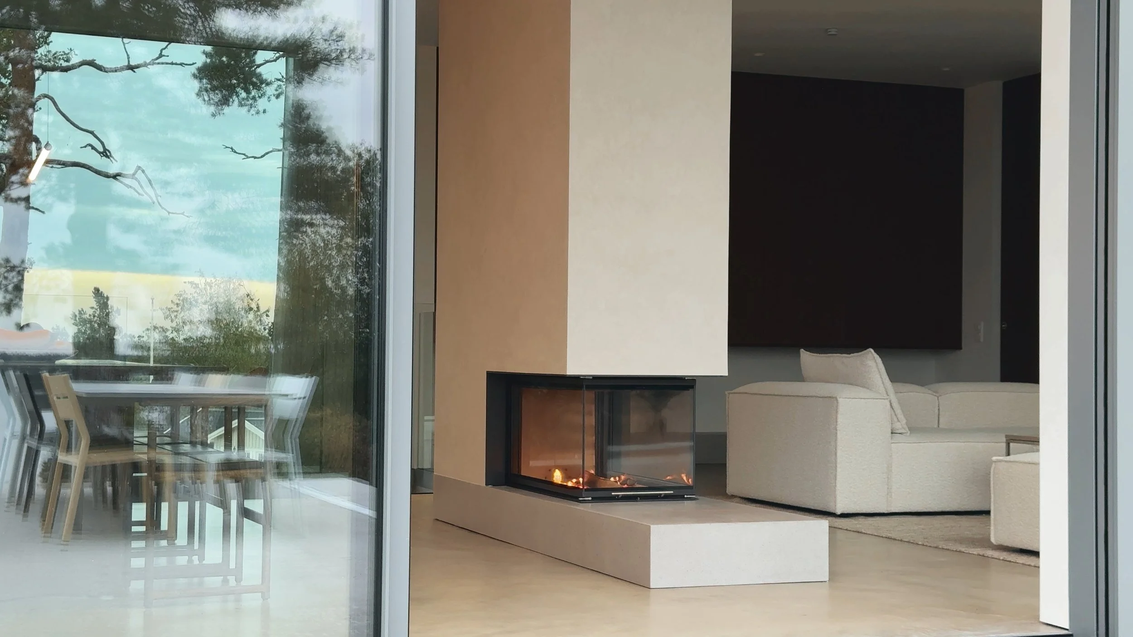
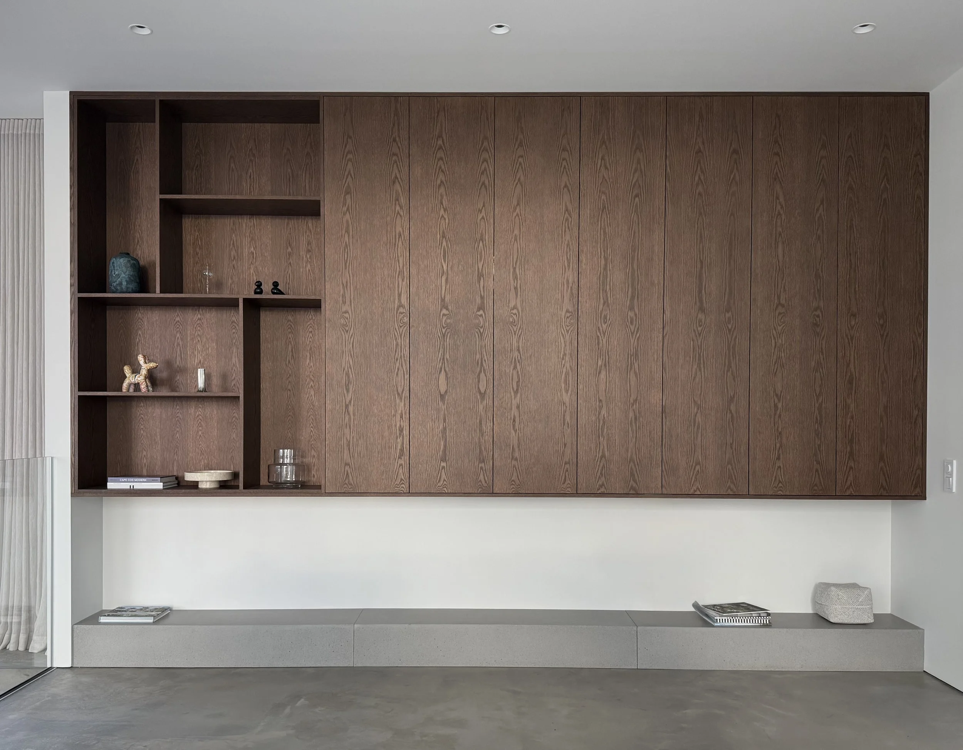
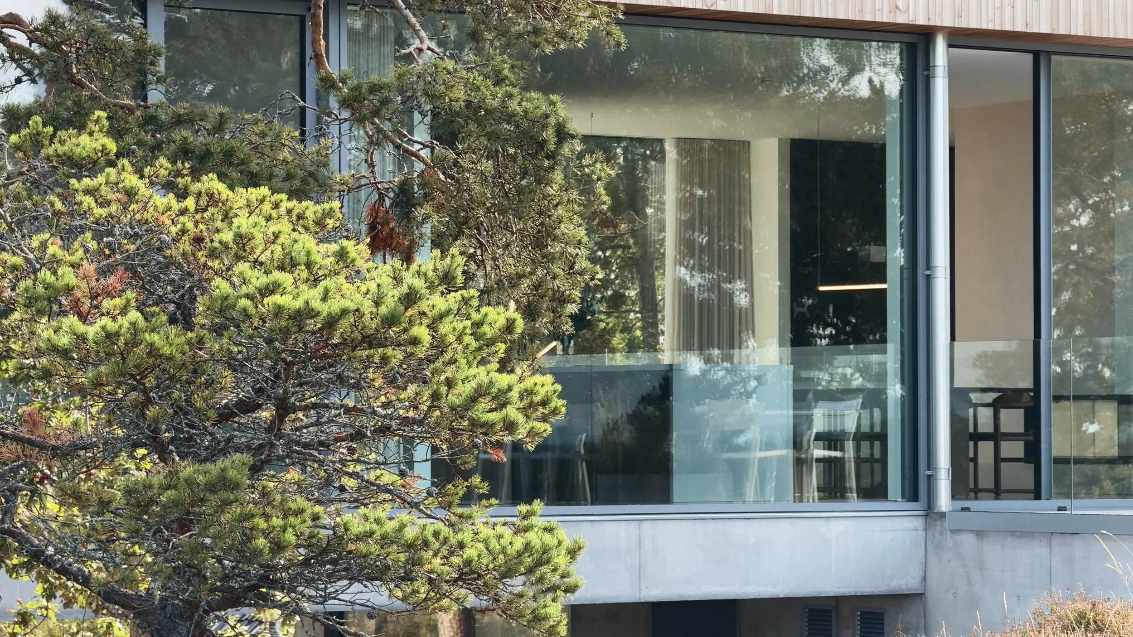
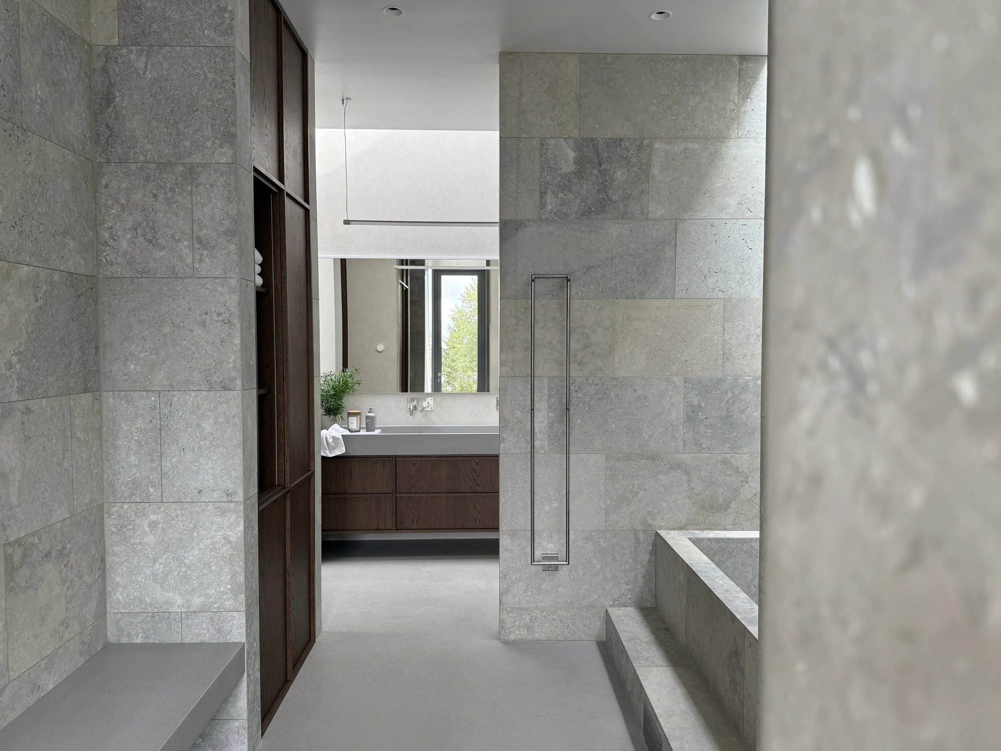
The architectural challenge was to anchor a strict, geometric structure in a sensitive natural site without overpowering it. The solution became a cast concrete base, partly embedded into the rock, with a timber and glass volume extending above — creating both a sheltered carport and a striking contrast to the rugged landscape. Large glass sections open towards the sea, blurring the line between indoors and outdoors.
– “We spent a lot of time on the placement of the house, and that is something I’m very pleased with. The feeling when you arrive at this forest plot, surrounded by tall pines, and then see the house… The contrast between the natural forest and this very strict building of concrete and wood. It creates a very beautiful contrast.”
— Max Holst, Architect
